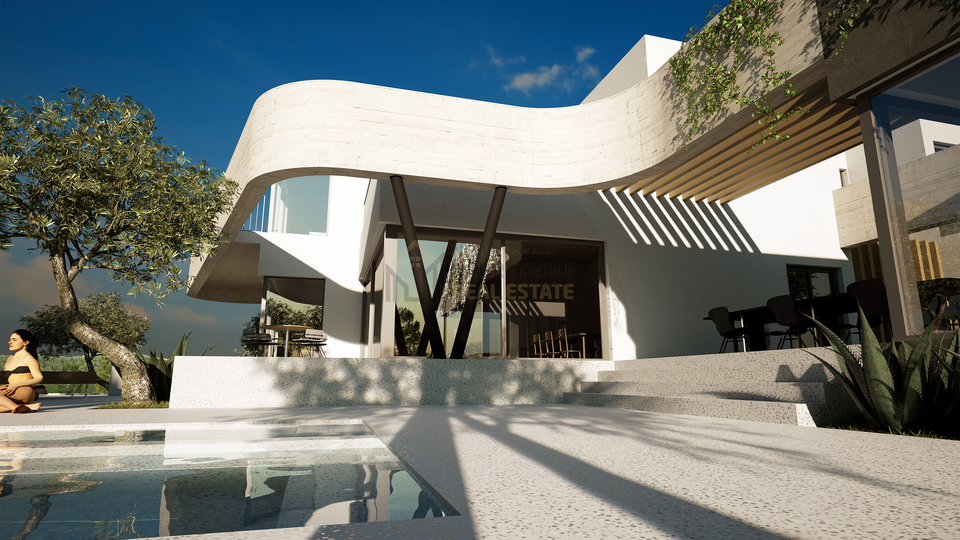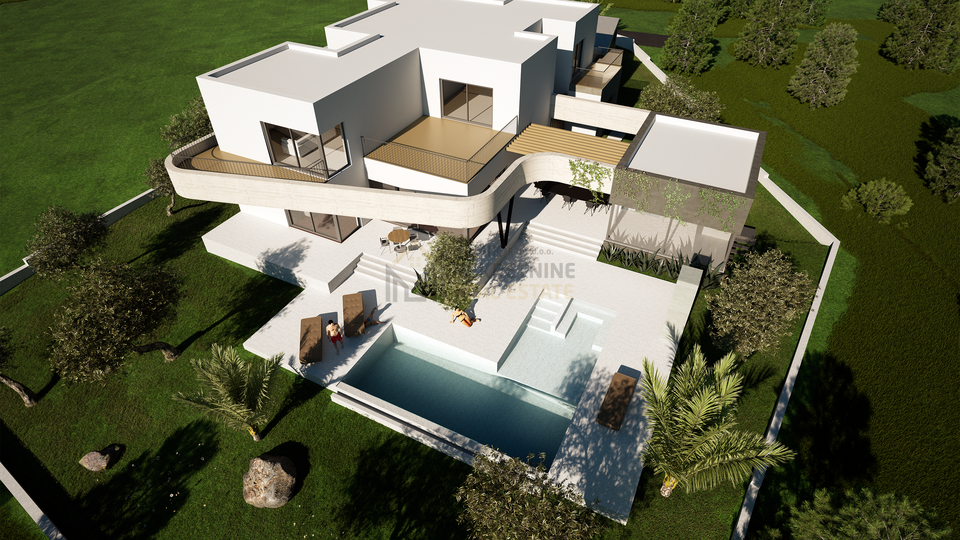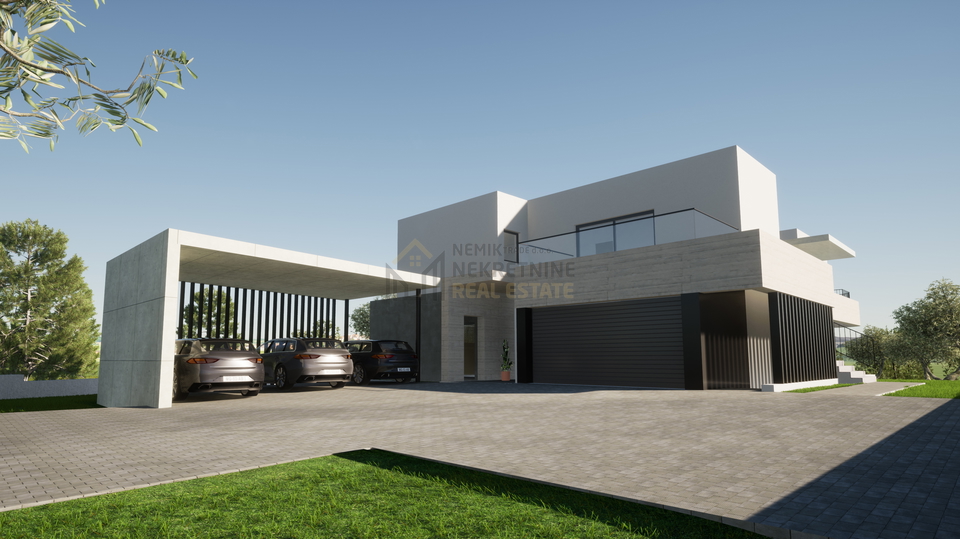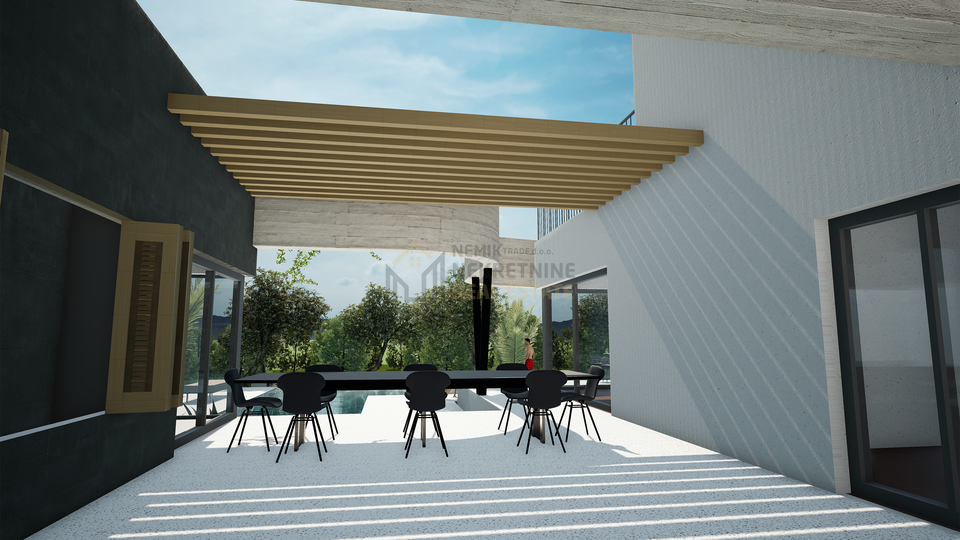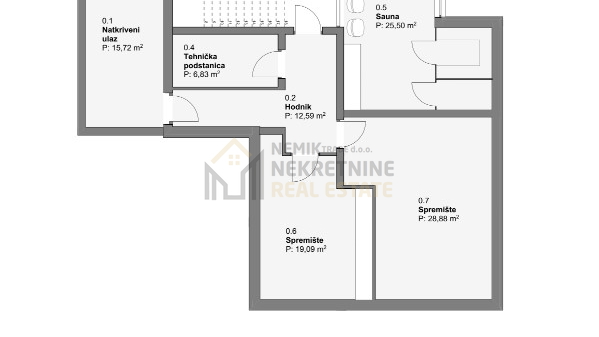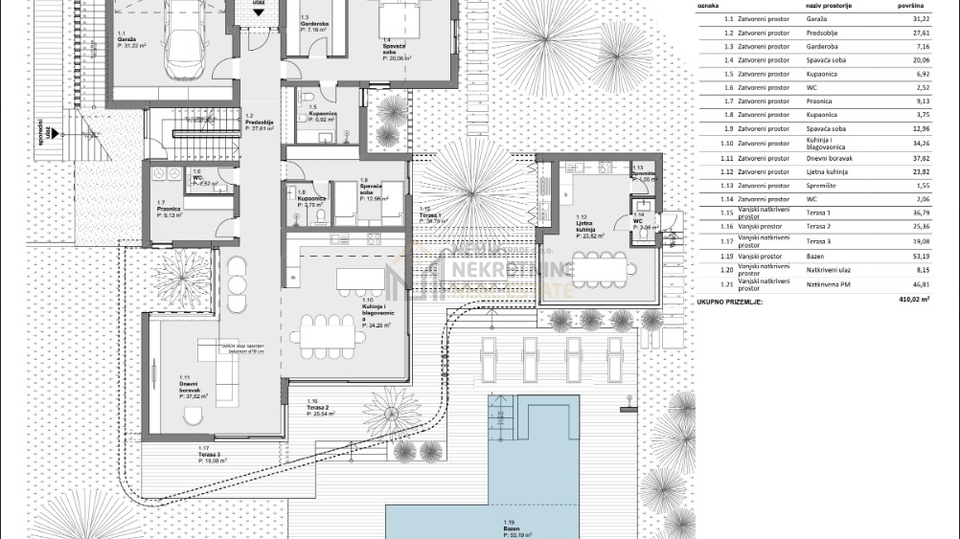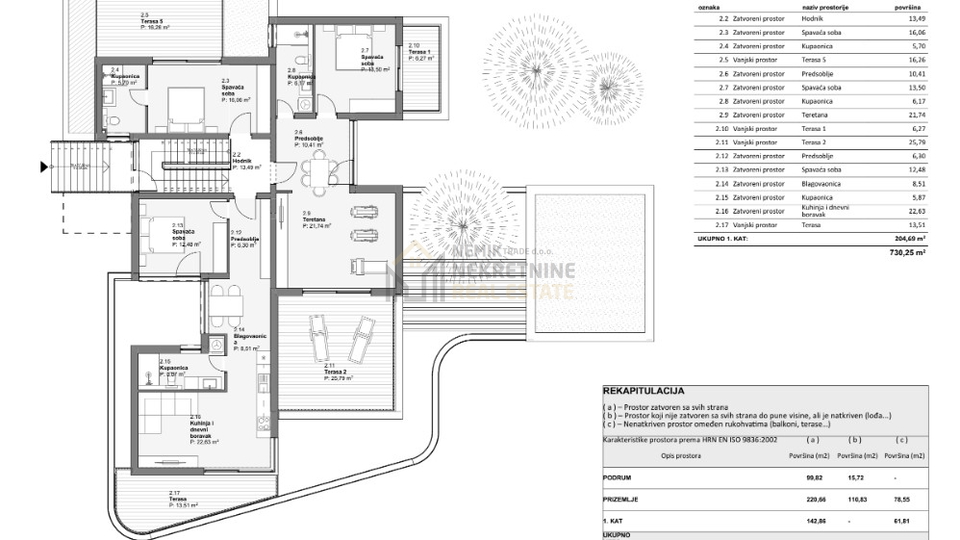House, For Sale, Vodice
From our offer, we highlight the latest property - a Villa in Vodice in an exceptional location. The entire property offers a panoramic view of the sea and the Vodice archipelago. It is designed in the latest modern style, providing a top-notch aesthetic impression, and is sufficiently distanced from the center of Vodice to offer its new owners a calming and relaxing ambiance.
It spans three levels including a basement, ground floor, and first floor. The basement area houses 2 storage rooms essential for any property, as well as a sauna with a toilet, totaling 25.50 m2, and a technical room. The total net area of the entire basement is 115.54 m2.
On the ground floor, there is a garage of 31.22 m2, sufficient for two cars, an entrance hall, a wardrobe, two bedrooms, a wardrobe, a laundry room, two bathrooms, and a toilet, a kitchen with a dining area, and a living room, both with access to a beautiful terrace that surrounds the ground floor of the villa.
The outdoor space on the terraces also includes a summer kitchen with a storage room and a toilet, as well as a sunbathing area with a pool covering 53.19 m2 where you can enjoy summer months with your family.
On the first floor, there are three comfortable bedrooms, each with its own terrace, three bathrooms, as well as a fitness room with access to its own terrace of 25.79 m2, a dining room, kitchen, and living room also with access to its own terrace of 13.51 m2. The floor plan of the first floor is 730.25 m2.
The total net area of the closed part of the villa is 463.34 m2, and together with balconies and terraces, its total area amounts to 730.25 m2.
All documentation is available for inspection in our office.
The price of the villa in the rough construction phase is 900,000 euros, and the price for the turnkey system will be 2,000,000 euros.
