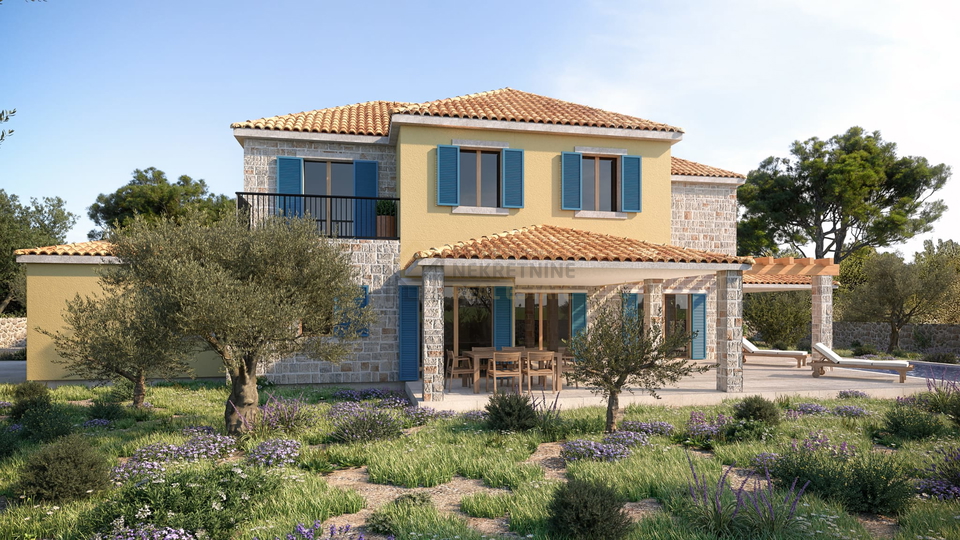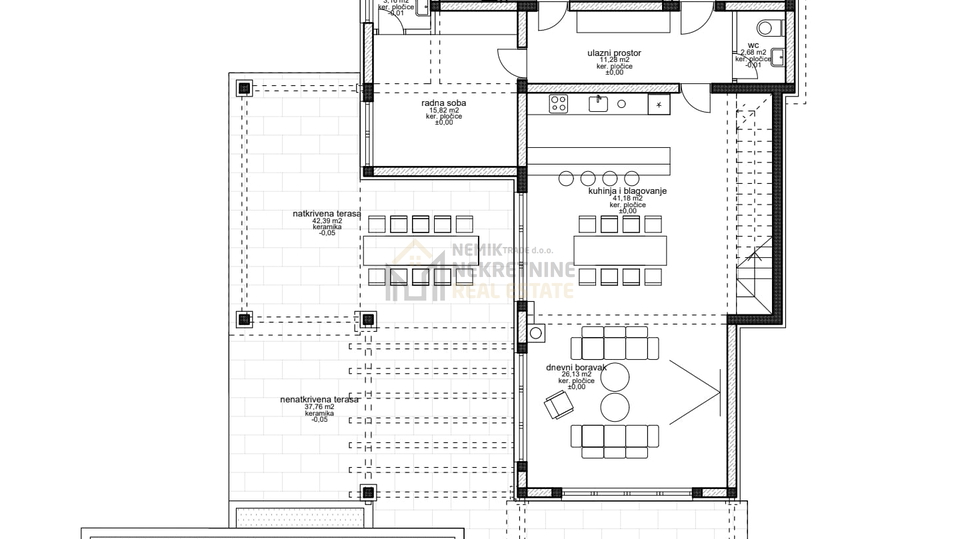ZATON, DALMATIAN STYLE VILLA WITH SWIMMING POOL
Our new building - Villa - consists of two floors, ground floor and first floor with a total net usable area of 255.05 m2.
The ground floor consists of an entrance area, a bathroom, a study, a toilet, a kitchen and a dining room with access to a covered terrace of 42.39 m2, and a living room that also has access to another covered terrace of 22.89 m2.
An internal staircase leads to the first floor, where there are 4 bedrooms with their own bathrooms, a storage room and a laundry room.
There will be a 10 x 4 m swimming pool in the yard and a garage with 2 parking spaces within the building. Extra materials, essential functionality, and Dalmatian style will be visible from the very exterior of the building, and a special emphasis will be placed on landscaping the green area. which will further refine the entire exterior.
Ideal for a large family that truly knows how to enjoy the natural benefits of a small Dalmatian settlement.
Completion of the branch and possible occupancy is planned for the of 2024.
All documentation is available for inspection in our office.
.jpeg?class=718db68b6e8867b82bfc66e788590b4a)
.jpeg?class=718db68b6e8867b82bfc66e788590b4a)

.jpeg?class=718db68b6e8867b82bfc66e788590b4a)
.jpeg?class=718db68b6e8867b82bfc66e788590b4a)
.jpeg?class=718db68b6e8867b82bfc66e788590b4a)
