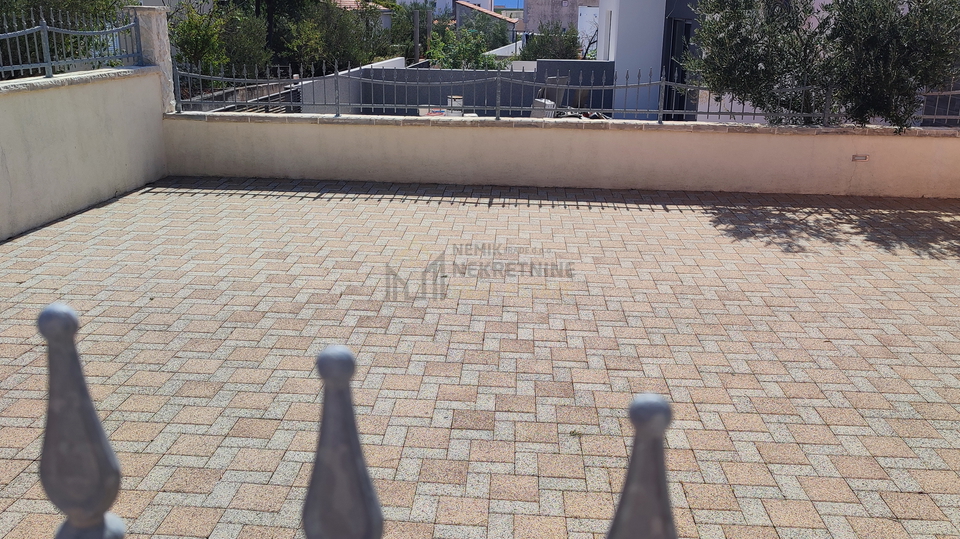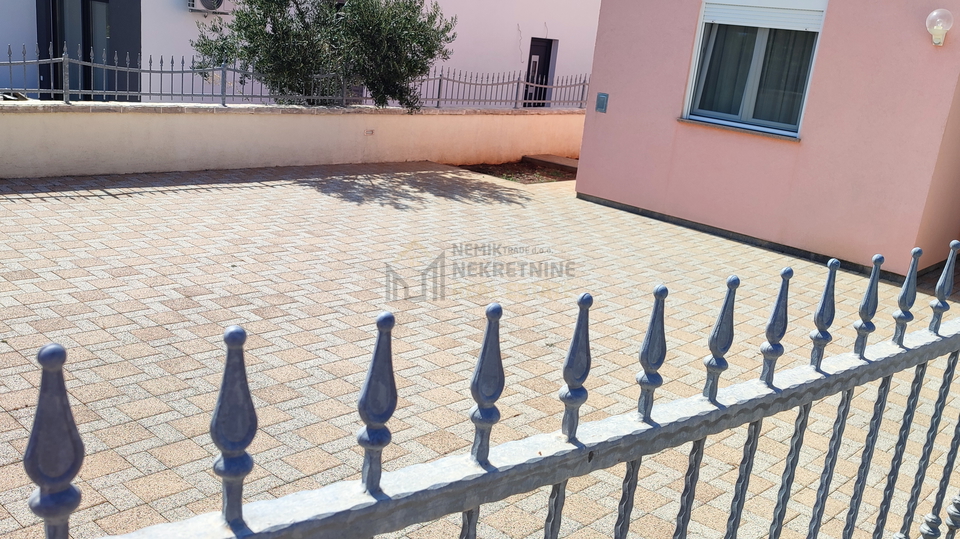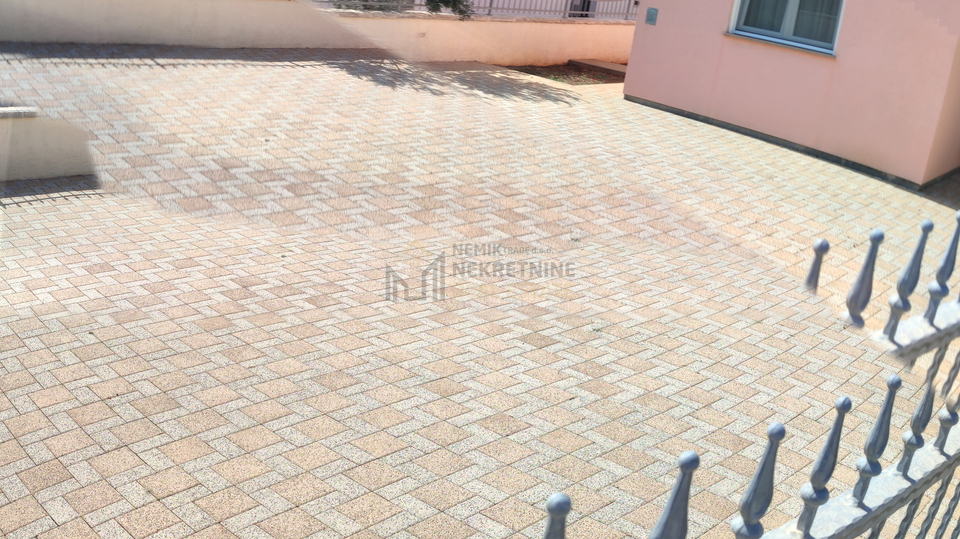VODICE, DETACHED HOUSE WITH TWO RESIDENTIAL UNITS
This family house is located in a quiet location with two access roads on a plot of 531 m2. This building was intended for family living, but due to its good location, location and quiet neighborhood, there is a possibility of exploitation for tourist purposes with a minimum of additional investment in, for example, a large swimming pool that can be placed in the yard, which would certainly benefit from the luxury of the building itself.
The house was built in 2010 and completely decorated, furnished and finished to the smallest detail both inside and outside. It consists of two residential units, ground floor and first floor.
The apartment on the ground floor has a total square footage of 128.56 m2 and consists of an entrance part or hall, kitchen, dining room and living room with access to a large covered terrace of 13 m2, three bedrooms, one of which is a master bedroom with its own bathroom, another additional bathroom and storage.
The apartment on the first floor has an identical layout, square footage of 122.37 m2, except that the master bedroom also has its own terrace of 6.46 m2.
It is adorned with a beautiful garden surrounded by a forged fence, completely paved and decorated with natural plants. There is enough space for six parking cars in the yard, which means that each apartment has 3 spaces.
A very important feature of the building itself is that there is a connection to the city's sewage network, so the future cost of emptying the septic tank is thus avoided.
The ownership is in order and the documentation is available in our office.
To view the property, please contact us one day in advance.
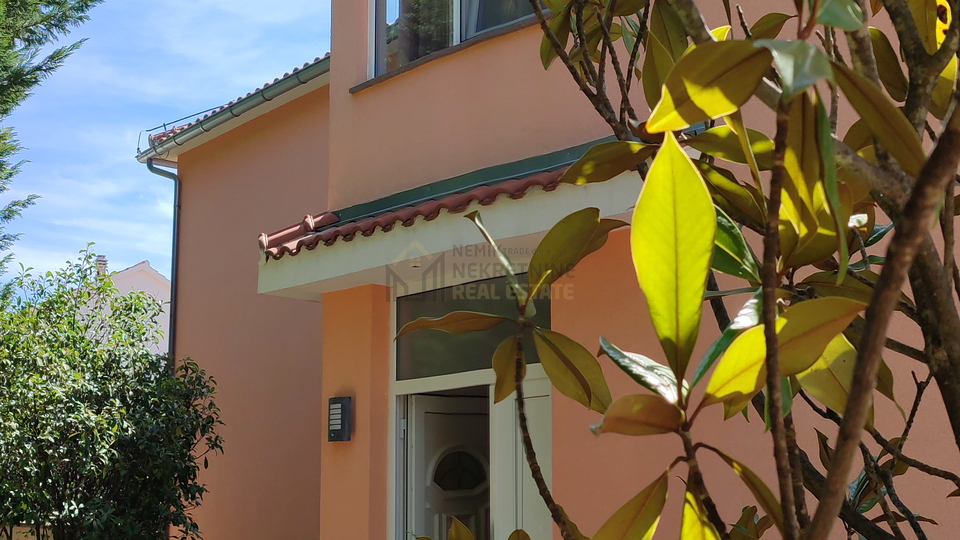
.jpeg?class=718db68b6e8867b82bfc66e788590b4a)
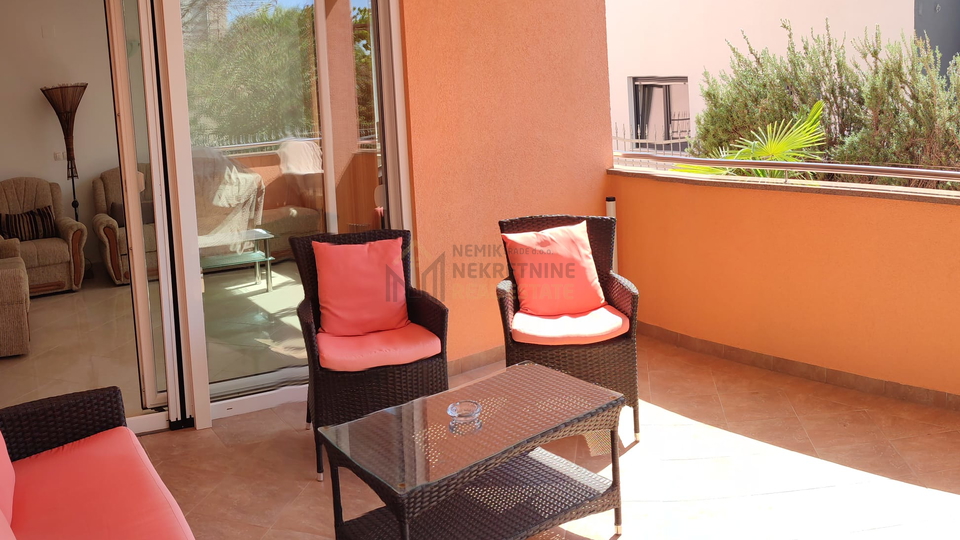
.jpeg?class=718db68b6e8867b82bfc66e788590b4a)
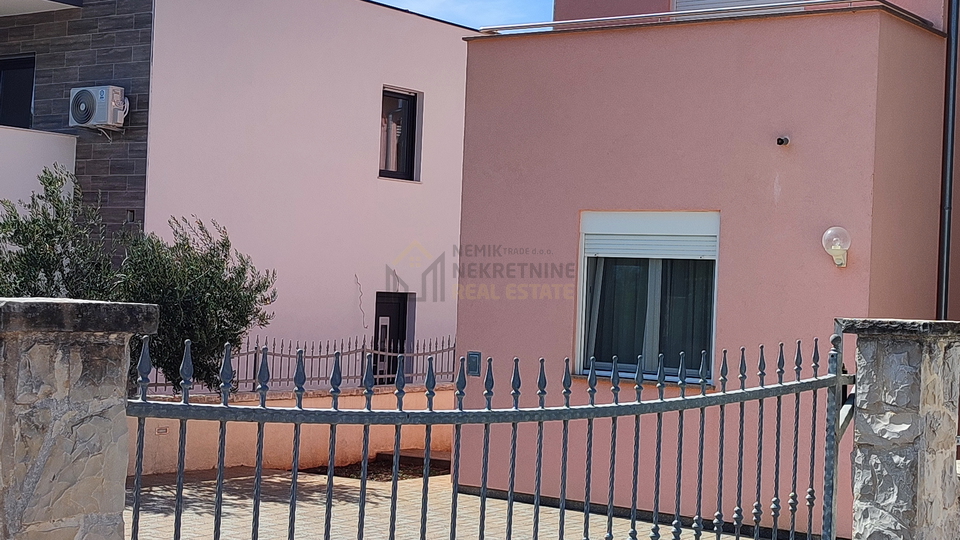
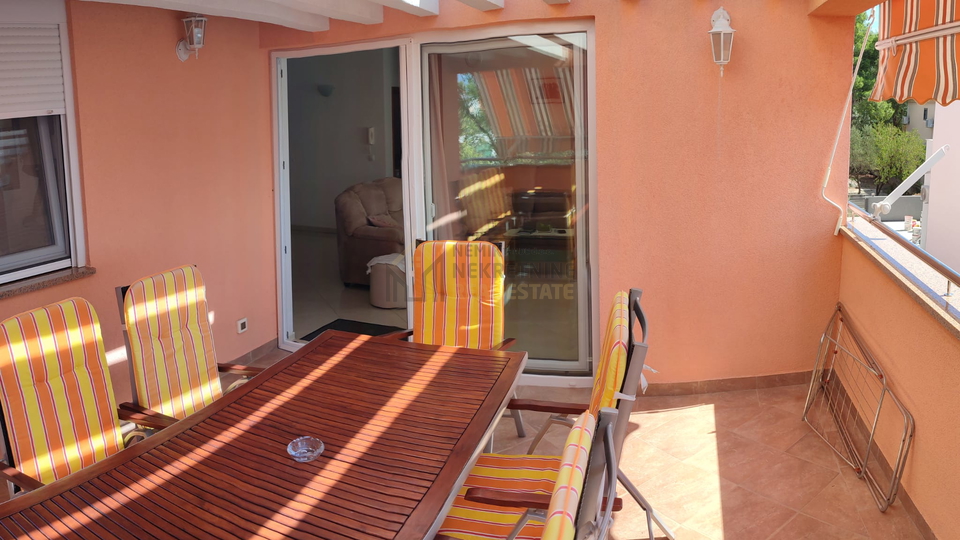
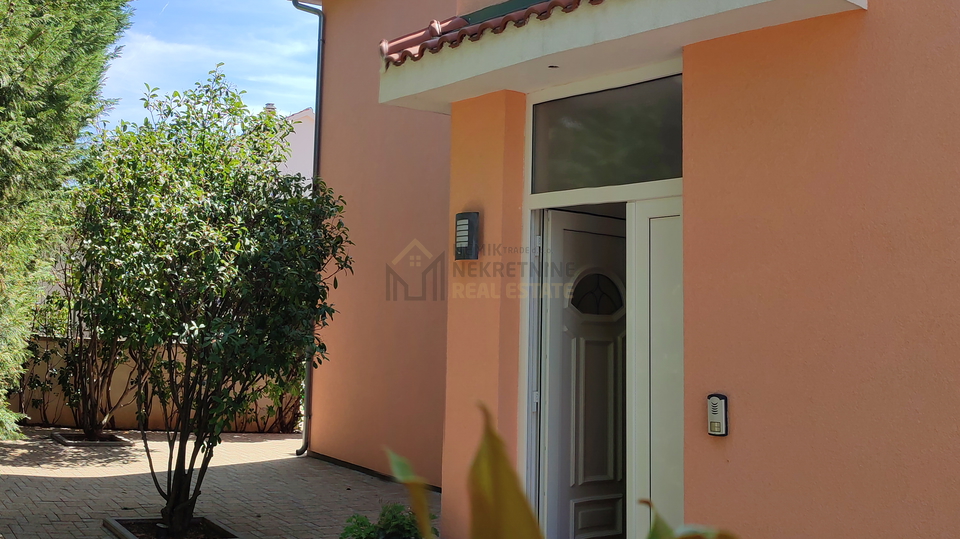
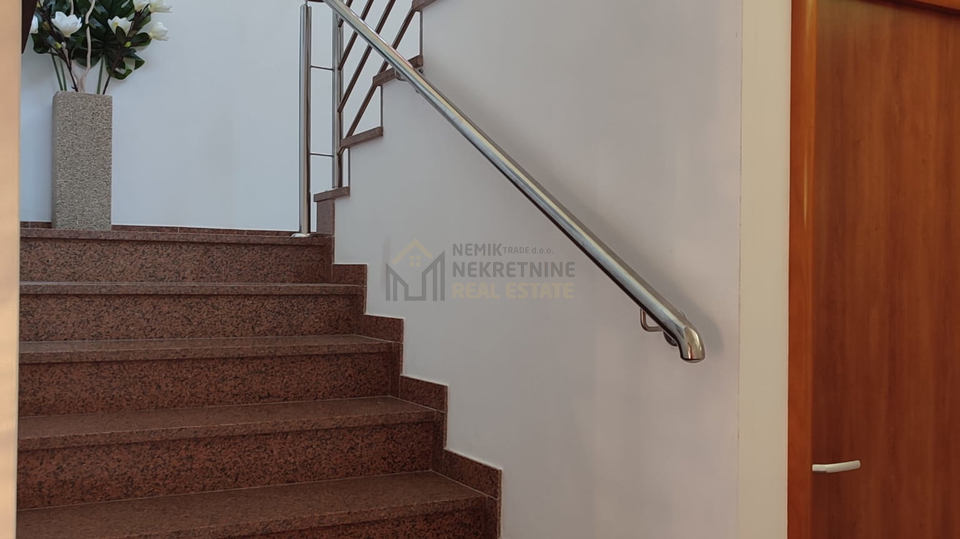
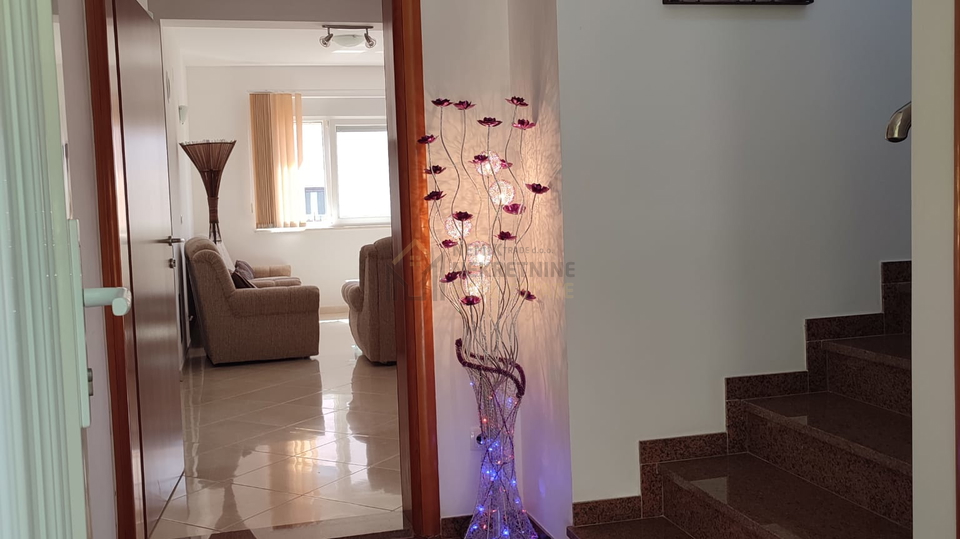
.jpeg?class=718db68b6e8867b82bfc66e788590b4a)
.jpeg?class=718db68b6e8867b82bfc66e788590b4a)
.jpeg?class=718db68b6e8867b82bfc66e788590b4a)
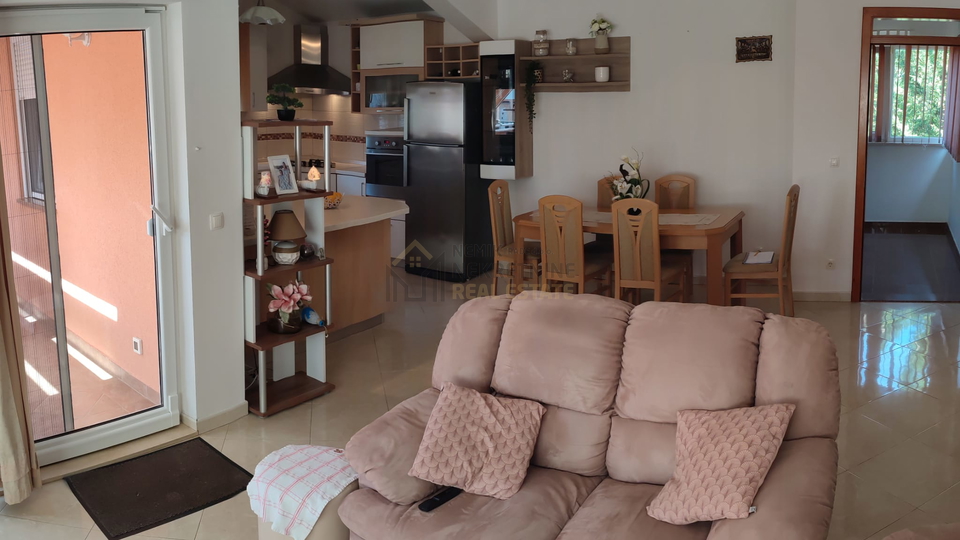
.jpeg?class=718db68b6e8867b82bfc66e788590b4a)
.jpeg?class=718db68b6e8867b82bfc66e788590b4a)
.jpeg?class=718db68b6e8867b82bfc66e788590b4a)
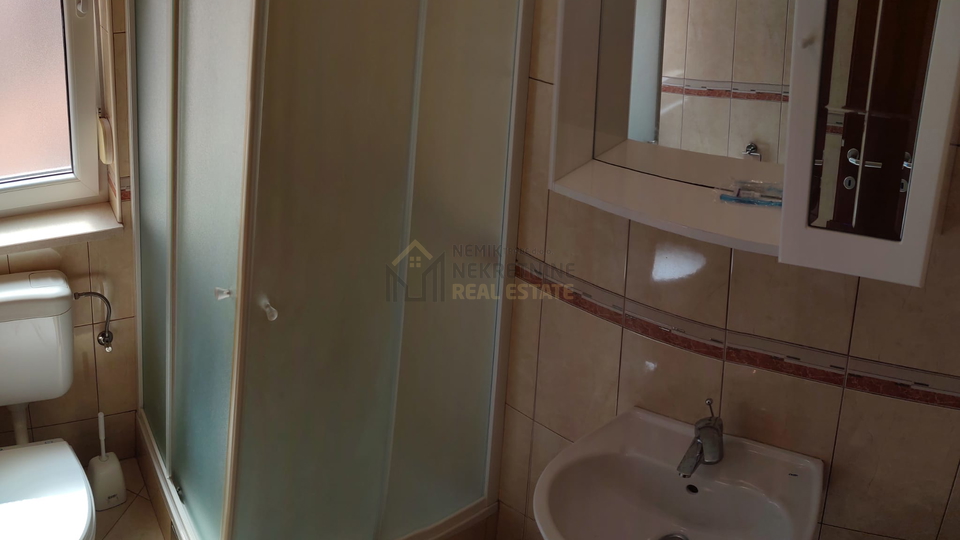
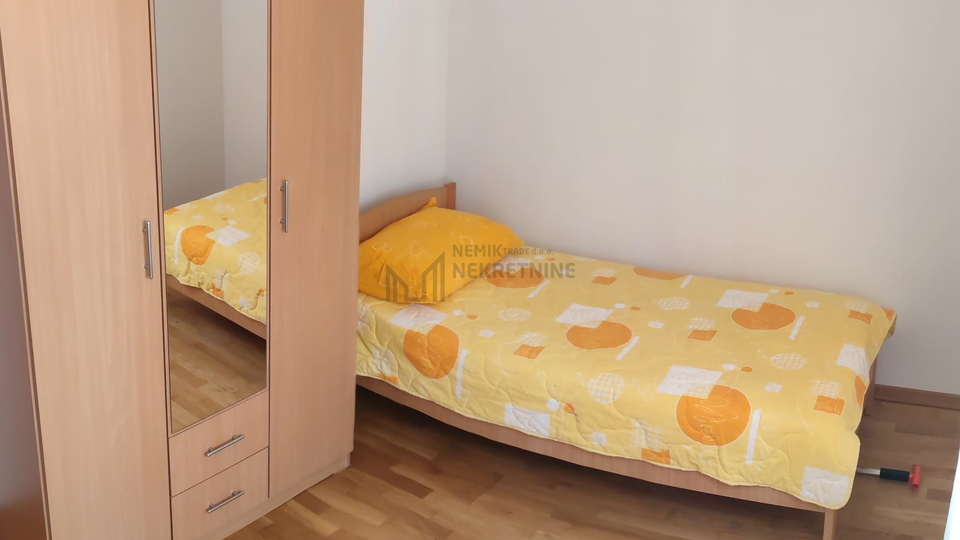
.jpeg?class=718db68b6e8867b82bfc66e788590b4a)
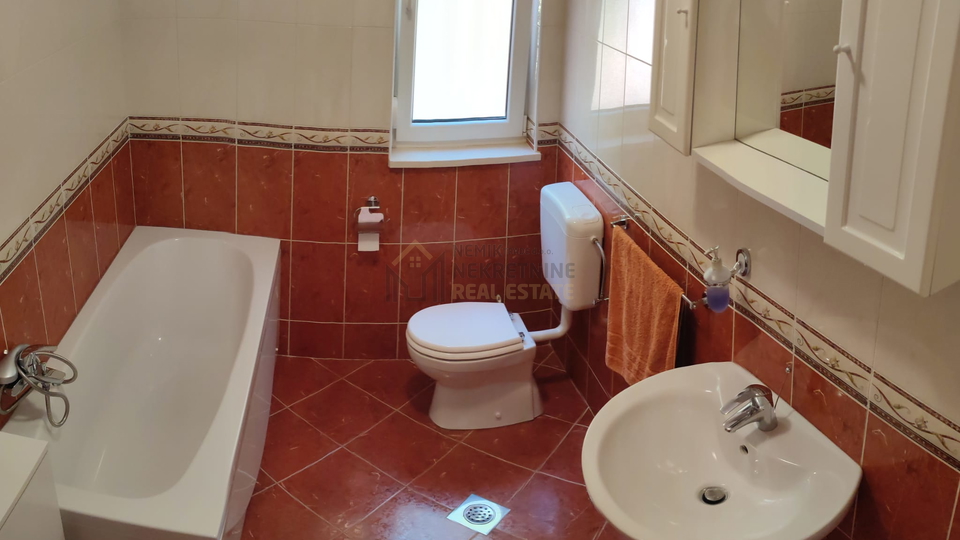
.jpeg?class=718db68b6e8867b82bfc66e788590b4a)
.jpeg?class=718db68b6e8867b82bfc66e788590b4a)
.jpeg?class=718db68b6e8867b82bfc66e788590b4a)
.jpeg?class=718db68b6e8867b82bfc66e788590b4a)
.jpeg?class=718db68b6e8867b82bfc66e788590b4a)
